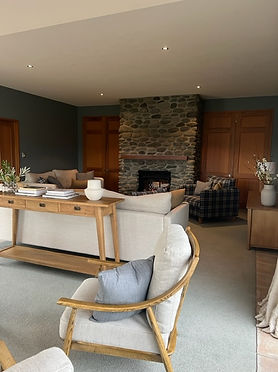
Bells Road House Living room/dining room
Our clients engaged Collaborate as they were struggling with the layout of their sitting room and wanted to also create more seating space in the kitchen area.
We divided the living room into two distinct spaces, one for watching TV and sitting by the fire and the other for more casual day time seating oriented towards the view. We selected the paint colour, furniture, fabrics for the two custom built sofas and chair and cushions as well as the curtain fabric. It has been an amazing transformation and a space our clients now love to relax and entertain in.
In the kitchen we removed the large sofa and added a window seat which has given more space for the dining table and is the perfect place to put your feet up. Our clients wanted the option of seating 10 at the dining table for family meals so we opted for a custom built extension dining table with new chairs.











